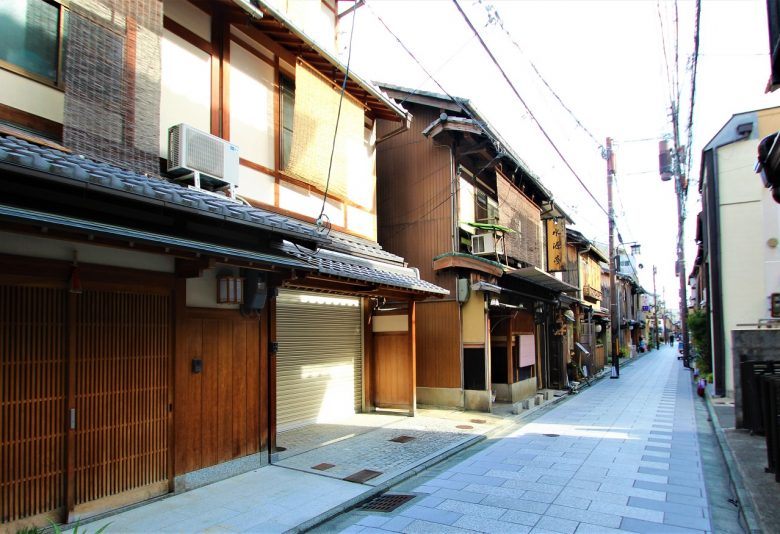
Living in Japan’s traditions: Machiya house
Many foreign students and interns have enjoyed their stay in Tokyo by walking around its streets and discovering all the modern cultural aspects of Japan. Also, many university students, foreign workers and travelers have enjoyed walking around the historical city of Kyoto during their long or short term stay, simply partaking in the contemplation of the beauty that the many shops, temples and shrines provide. However, it is not always possible to live directly in one of this cultural and historical pieces of such a unique culture as the Japanese. One aspect of these are the traditional “machiya” houses, like the ones of SAKURA HOUSE KYOTO.
What are these houses? Why do so many people find them a absolute requirement for their stay? And most of all, what does “machiya” mean?
We look at these questions and a little bit on the history and beauty that make these architectural pieces of history such a unique work of art sought after worldwide.

The word “machiya” (町家) is composed of the kanji character for town (町) and for house (家), making a literal translation to townhouse. Basically, machiya houses are traditional townhouses completely made out of wood with no nails used during their construction. Instead, an intricate design of interlocked wood pieces are set as a puzzle, providing the entire structure with a unique resistance to high grade earthquakes. These houses use to serve not only as residence but also as shop or place of business of the owners.
It is possible to find these houses all throughout Japan, but larger and well-preserved machiya neighborhoods are mostly only found in areas such as Kyoto, Kanazawa, Takayama and Kurashiki, among others. It is also common to hear about “Kyo-machiya”, refering specifically to the machiya houses of Kyoto.
Traditionally, the house layout was known as a “unagi no nedoko”, or “eel bed” in Japanese, due to its narrow and long shape. Interestingly, throughout the Edo period, stores were taxed in accordance to the size of the storefront facing the street, therefore by keeping it as narrow as possible, high tax payments were avoided. To compensate, the houses developed a deep narrow design to allow more space indoors.
The front area of the house, the first room seen when entering directly from the street, is called a “mise no ma” or “shop space”. This is where the owners would show their goods as its direct view from the street provides a kind of storefront display feature.
 The “mise no ma” of SAKURA HOUSE KYOTO, by the entrance of KYOTO R & L houses
The “mise no ma” of SAKURA HOUSE KYOTO, by the entrance of KYOTO R & L houses
Right next to this room, or just before reaching it, is what is known as a “mise niwa” or “shop garden”. This is the area where the daily business would take place in either selling goods or conducting general business matters with customers or neighborhood matters.
 The “zashiki” room of KYOTO R, with direct garden view
The “zashiki” room of KYOTO R, with direct garden view
A little further inside the house is the “zashiki” or “reception room”, usually facing the “tsubo niwa” (inner courtyard). Here is where special special guests are invited to enjoy the seasonal atmosphere of the courtyard garden while enjoying conversation and mostly some tea. The “tsubo niwa” was were the main garden was located, providing not only contact with nature and the passing of the seasons, but also natural light and flow of air throughout the entire house.
 KYOTO R machiya house view from the Japanese garden
KYOTO R machiya house view from the Japanese garden
Finally, all along the side of these rooms is the “hashiri niwa”, or “hallway garden”, where the kitchen would, toilet and bathrooms would be set. This area was typically of dirt floor and with very high ceiling with an escape for the smoke to escape when cooking and to also provide some natural light throughout the day. Customers and guests were, of course, not invited into this area during their visit.
 Original machiya structure on top of the KYOTO R kitchen
Original machiya structure on top of the KYOTO R kitchen
With time, many of these rooms have been modified to accommodate the needs of modern day life, but as can be seen in our KYOTO R house, the general structure and design of the house continues to be present as it offers a unique sense of natural beauty.
 KYOTO R-Kura room
KYOTO R-Kura room
At the very back of the house was a separated room dedicated to storing the family’s valuables, these being money, merchandise or the family treasures. This is the “kura”, or “storehouse”. As the walls are covered in a thick plaster, the whole room remains quite cool even in mid-summer. To take advantage of this, our KYOTO R-Kura room is a perfect example of the unique modern changes that these houses may have, making it into a unique room, separated from the rest of the house, making it a perfectly quiet and serene place for students or foreign workers to focus on their reason for being in Kyoto.
There are several other aspects that decorate and compose a machiya house, but for the moment, we hope that the description above offers a quick look into the practicality and beauty that these houses continue to have even until today.
If you would like to stay in a traditional machiya style townhouse during your planned stay in Kyoto, don’t hesitate to contact our dedicated staff for a personalized search into what option may be best for you.
SAKURA HOUSE
Nishi-Shinjuku K-1 Bldg. 2F
7-2-6 Nishi-Shinjuku, Shinjuku-Ku Tokyo, Japan
Postal code: 160-0023
Google map
- From Japan:
- 03-5330-5250
- From outside Japan:
- +81-3-5330-5250
- Mail:
- [email protected]
- Office hours:
- 8:50 am to 8:00 pm
We are open every day of the year.
- Tokyo time:
- 11:07(We are open now!)







